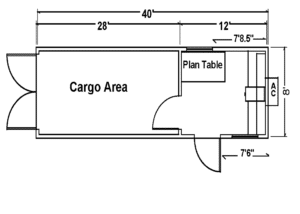 40′ Ground Level Office Container with 1 12′ Private Office and 28′ of Storage
40′ Ground Level Office Container with 1 12′ Private Office and 28′ of Storage
• 12’ private office & 28’ storage area
• 60 amp electric service, 120/240 volt, single phase, 3-wire, 60 hz
• HVAC – 9500 BTU through wall
• J-box with 1/2” conduit through wall
• Weight = approximately 9,200 lbs
• 1/8” commercial block tile flooring in office
• VCG interior walls finish
• High pressure laminate desktop
• 2-drawer locking file cabinets
• Overhead wire shelf above the desktop
• 60X36” fold down plan table
• Horizontal sliding windows with insect screens
• Dead-bolt and lock box on exterior doors
• 2 Double insulated glass windows with security bars
Floor plans are not drawn to scale. There may be slight variations in floor plans, furnishings, and dimensions. Please call to confirm availability.
