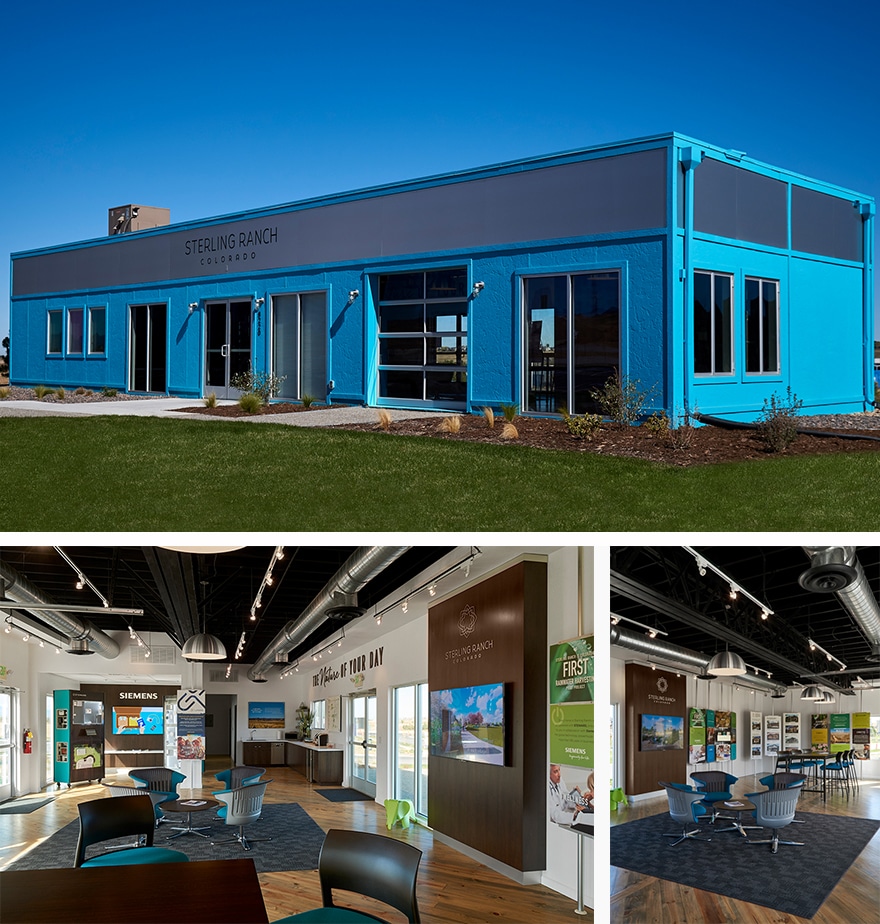Project Capsule: Sterling Ranch Sales Office
This 24’ x 72’ modular building consists of a large showroom with custom displays. It includes a kitchen area, two ADA accessible restrooms, an office space and storage room. It was built with large windows and glass storefront doors on both side walls to show off the housing development outside. Interior finishes include tape and textured walls, wood flooring, and exposed rafter ceiling. The exterior was painted with the color of the first phase housing development.
The main design for this building was to give the customer a large open area to show off its new community to prospective home buyers. To accomplish this, Pac-Van had to come up with a system to keep the rafters exposed and keep the height of the modular under maximum shipping height. Indicom came up with the idea of using Poly-iso insulation installed on the top of the roof decking. This allowed the rafters to be exposed and eliminated the need for batt insulation. Indicom also suggested painting the rafters with a fire-resistant black paint that would meet fire code compliance.
The customer was able to hang their 11’ displays and track lighting without any compromises. Steel clear span beams were also used to eliminate the need for support posts. These beams were also left exposed and painted with the same fire-resistant black paint. The exposed rafters and steel clear span mate beams allow for easy relocation of the building after this development is complete.
This type of building offering the time savings and restricted construction area could only be accomplished with modular.
Do you have questions about modular buildings? Click here to contact your local branch location.

